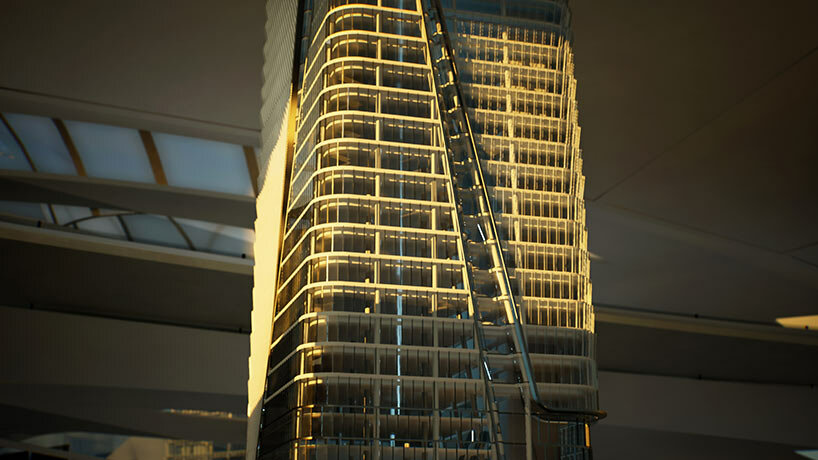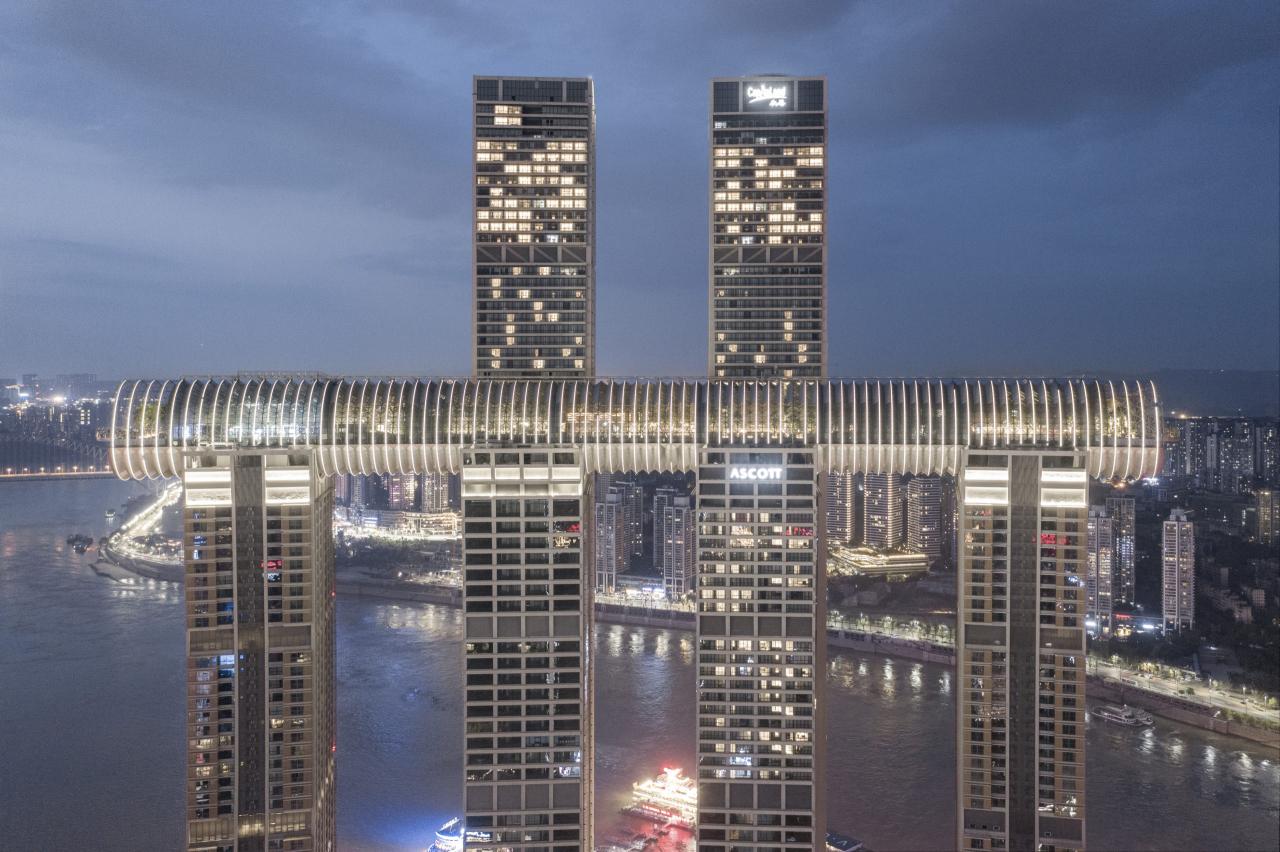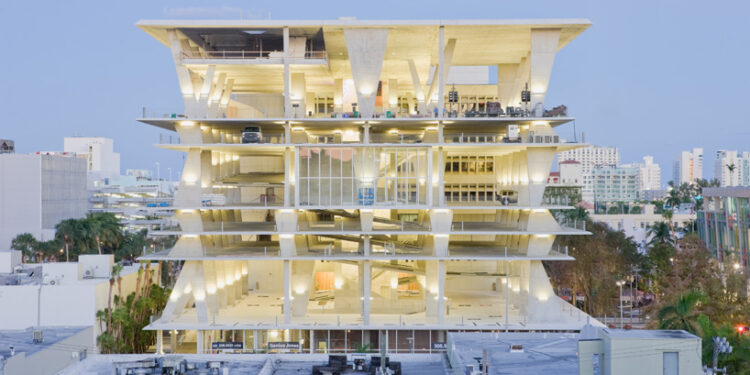The legacy of architecture has always been defined by its permanence, a discipline focused on creating static monuments designed to endure. From the pyramids of Giza to the skyscrapers of New York, these structures are a testament to human ambition. However, the world today is a dynamic, interconnected, and increasingly challenged place. The climate crisis, rapid urbanization, and a constant revolution in technology are demanding a new kind of creative leadership. A new generation of architects is answering this call, rejecting the past’s linear thinking to embrace a holistic, systems-based approach to design. These are the architects building the future, the visionaries who are not just erecting structures but are crafting intelligent, living, and responsive environments that are in profound harmony with their inhabitants and the planet.
This article is an in-depth exploration of this transformative movement. We will delve into the core philosophies, groundbreaking technologies, and real-world projects that define this new era of architectural innovation. By moving beyond the confines of a traditional blueprint, these innovators are becoming problem-solvers, data analysts, and ethical pioneers, shaping the very fabric of our future built environment.
The Blueprint of Change

The architects of tomorrow are stepping into a world defined by a trifecta of complex global challenges. The buildings they design must be a part of the solution, not a contributor to the problem.
- The Climate Crisis and the Built Environment: The built environment is a leading cause of climate change, responsible for approximately 40% of global greenhouse gas emissions. The old “take, make, dispose” model of construction, which relies on finite resources and generates massive waste, is no longer viable. Architectural innovation is now synonymous with climate action, with a focus on carbon neutrality and regenerative design.
- The Challenge of Urban Density: By 2050, nearly 70% of the global population will live in urban areas. This massive demographic shift puts immense pressure on infrastructure, housing, and resources. Future-forward architects are tackling this head-on, designing high-density living solutions that are not only efficient but also foster a sense of community and connection to nature. They are creating vertical communities, not just vertical boxes.
- The Technological Tsunami: The digital and physical worlds are rapidly merging. The Internet of Things (IoT), artificial intelligence (AI), and advanced data analytics are no longer just for gadgets; they are being integrated into the very DNA of our buildings. This presents a new challenge for architects, who must design for the flow of data as much as the flow of people, creating intelligent spaces that are both responsive and secure.
The Guiding Principles of Future-Proof Architecture
The architects building the future are guided by a new set of principles that prioritize a holistic approach, blending technology, nature, and human well-being.
A. From Sustainable to Regenerative
For this new wave of architects, sustainability is not an afterthought, but the fundamental purpose of the project. They are moving from a focus on net-zero architecture (a building that produces as much energy as it consumes) to regenerative design (a building that actively improves its surrounding environment). This is achieved by using materials that sequester carbon, designing for water and energy independence, and creating buildings that enhance local biodiversity. The goal is a circular economy for construction, where waste is eliminated and every material is a valuable resource.
B. Human-Centricity and Biophilic Design
In a world of increasing screen time and urban density, the connection to nature is often lost. Biophilic design seeks to re-establish this connection by integrating natural elements like plants, natural light, and water into the built environment. This is more than just a decorative choice; it has been shown to improve mental well-being, reduce stress, and increase productivity. The new generation of architects understands that a building is not just a shelter but a place that must nourish the human spirit.
C. Resilience and Adaptability
The buildings of tomorrow must be able to withstand and adapt to an uncertain future, from extreme weather events to evolving societal needs. Resilient architecture is about creating structures that can absorb and recover from shocks. Adaptable design is about creating flexible, modular spaces that can change their function over time. A home might be reconfigured to include a home office, or a single-family house might be divided into multiple units, extending a building’s lifespan and reducing the need for new construction.
D. The Integration of Smart Technology
A building of the future is as smart as a smartphone, or even smarter. It is a network of sensors and systems that collect data on everything from air quality and energy consumption to foot traffic and sunlight exposure. Architects building the future are using this data to create intelligent spaces that can respond dynamically to their inhabitants. An office building might adjust its lighting and ventilation based on the number of people in the room, or a home might automatically optimize its temperature based on local weather forecasts, all in real time.
Technologies Redefining the Craft
The groundbreaking principles of future-forward architecture are made possible by a suite of cutting-edge tools and technologies that are fundamentally changing the way we design and build.
- Generative and Computational Design: The relationship between an architect and their tools is evolving from a human using a passive instrument to a human collaborating with an intelligent partner. Generative design uses AI to explore thousands of design solutions based on a set of parameters and goals, such as energy efficiency or structural integrity. The architect provides the high-level vision and the AI provides the optimized, often highly complex, forms. This frees the architect to focus on the creative and ethical dimensions of the project.
- Advanced Fabrication Methods: The way we build is changing as fast as the way we design.
- 3D Printing and Additive Manufacturing: Construction-scale 3D printers are now capable of building entire homes in a matter of days. This technology is not only faster and more efficient but also reduces waste and allows for the creation of complex, organic forms that are difficult to build with traditional methods.
- Prefabrication and Modular Construction: The shift to building components in a factory-controlled environment and then assembling them on-site leads to greater quality control, reduced waste, and significantly faster construction times. Architectural innovators are designing modular systems that are not just repetitive but highly customizable.
- Smart Materials and IoT: The materials themselves are becoming smarter. Self-healing concrete can repair its own cracks, and electrochromic glass can change its transparency to block out sunlight and heat. The Internet of Things (IoT) connects a building’s systems to the digital world, creating a network of sensors that can collect data and optimize performance in real time.
- Building Information Modeling (BIM) and Digital Twins: Building Information Modeling (BIM) creates a detailed, 3D model of a building that contains information about every component. A digital twin takes this a step further, creating a dynamic, real-time virtual replica of a building that is connected to its sensors. This allows architects to monitor a building’s performance, predict maintenance needs, and simulate changes before they are implemented, creating a seamless workflow from concept to construction and beyond.
Case Studies of Future-Forward Projects

The concepts of architectural innovation are already being brought to life in groundbreaking projects around the world. These are not just theoretical models but tangible examples of what is possible.
- The “Urban Vertical Farm” Concept: This is a building designed as a self-sufficient ecosystem. The building’s facade is designed to act as a series of terraced farms, growing food for its inhabitants. Its skin is made of solar panels that generate more energy than the building consumes, and its interior systems collect and treat rainwater, making it a self-sufficient vertical city that actively contributes to the health of the urban environment.
- The “Flexible Living Pods” Community: A new type of housing designed to combat urban sprawl. This community consists of a series of prefabricated, modular pods that can be arranged and rearranged to meet the changing needs of a family. A young couple might start with a small pod and add more as their family grows. This innovative approach offers a cost-effective, sustainable, and highly customizable alternative to traditional housing.
- The “Carbon-Negative Office Building”: A building designed to remove more carbon from the atmosphere than it emits during its construction and operation. This is achieved by using innovative materials like timber that sequester carbon and by incorporating advanced energy systems that generate clean power. This is a powerful demonstration of how architecture can be a force for positive environmental change.
The Evolving Role of the Architect
In this new era, the role of the architect is fundamentally changing. The tools are different, the problems are more complex, and the responsibilities are greater than ever before.
- From Master Builder to Systems Designer: The architect of the future must be a systems thinker, capable of understanding the intricate relationships between a building, its inhabitants, its environment, and the technology it contains. The focus is no longer just on aesthetics or function but on creating an interconnected system that works in harmony.
- The Architect as an Ethical Compass: As AI and data become more central to the design process, the architect must serve as an ethical compass. They must ask critical questions about data privacy, algorithmic bias, and the social impact of their creations. Their role is to ensure that technology is used to create a more equitable and human-centered world, not a more sterile or controlled one.
- Collaboration and Cross-Disciplinary Thinking: The complexity of these projects requires a high degree of collaboration. Architects building the future are no longer working in isolation; they are partnering with data scientists, ecologists, engineers, and community leaders to create holistic, innovative, and socially responsible solutions.
Conclusion
The discipline of architecture is at a pivotal moment. The old models of design, based on endless growth and resource consumption, are no longer viable. The future of our planet and our society depends on a new kind of creative thinking—one that is restorative, responsible, and regenerative. The architects building the future are the leaders of this new era. They are showing us that buildings can be more than just shelters; they can be powerful tools for healing the planet.
This guide has only begun to explore the vast and exciting possibilities. We have seen how a blend of sustainable urban design, biophilia, and advanced technologies like 3D printing and generative design is creating a new language of form and function. This transformation is not without its challenges; it requires a new skill set and a new way of thinking. But the opportunity is even greater. The ultimate reward for this shift in architectural philosophy is not just a reduction in our carbon footprint. It is the creation of buildings that are more beautiful, more efficient, more resilient, and more in tune with the rhythms of the natural world. It is the creation of spaces that improve our health, enrich our lives, and foster a deeper connection to our communities and our planet. The future of architecture is about building a better world, and it is a challenge that these visionaries are embracing with an inspiring mix of artistry, science, and a deep, unwavering commitment to a sustainable future.






